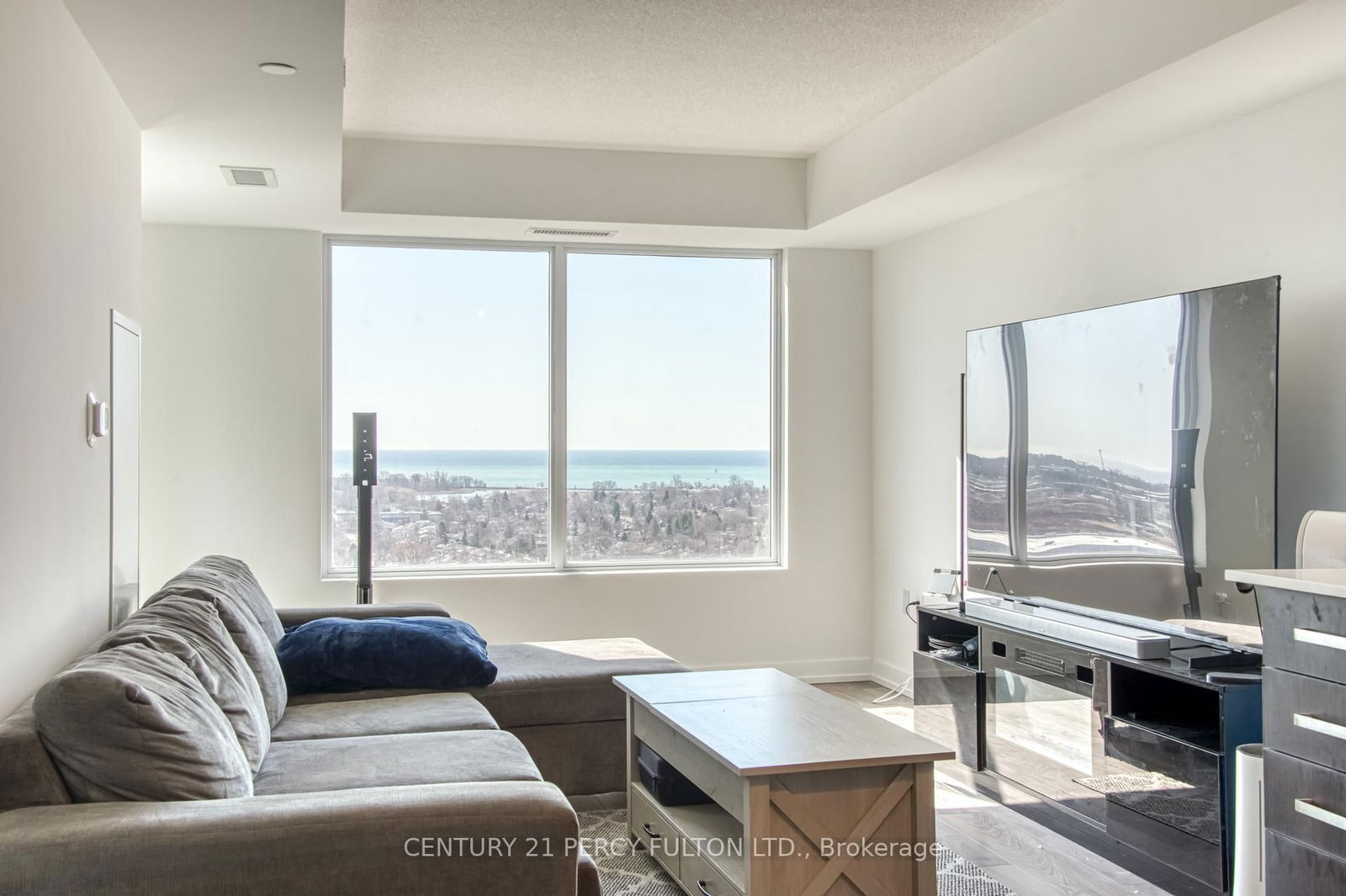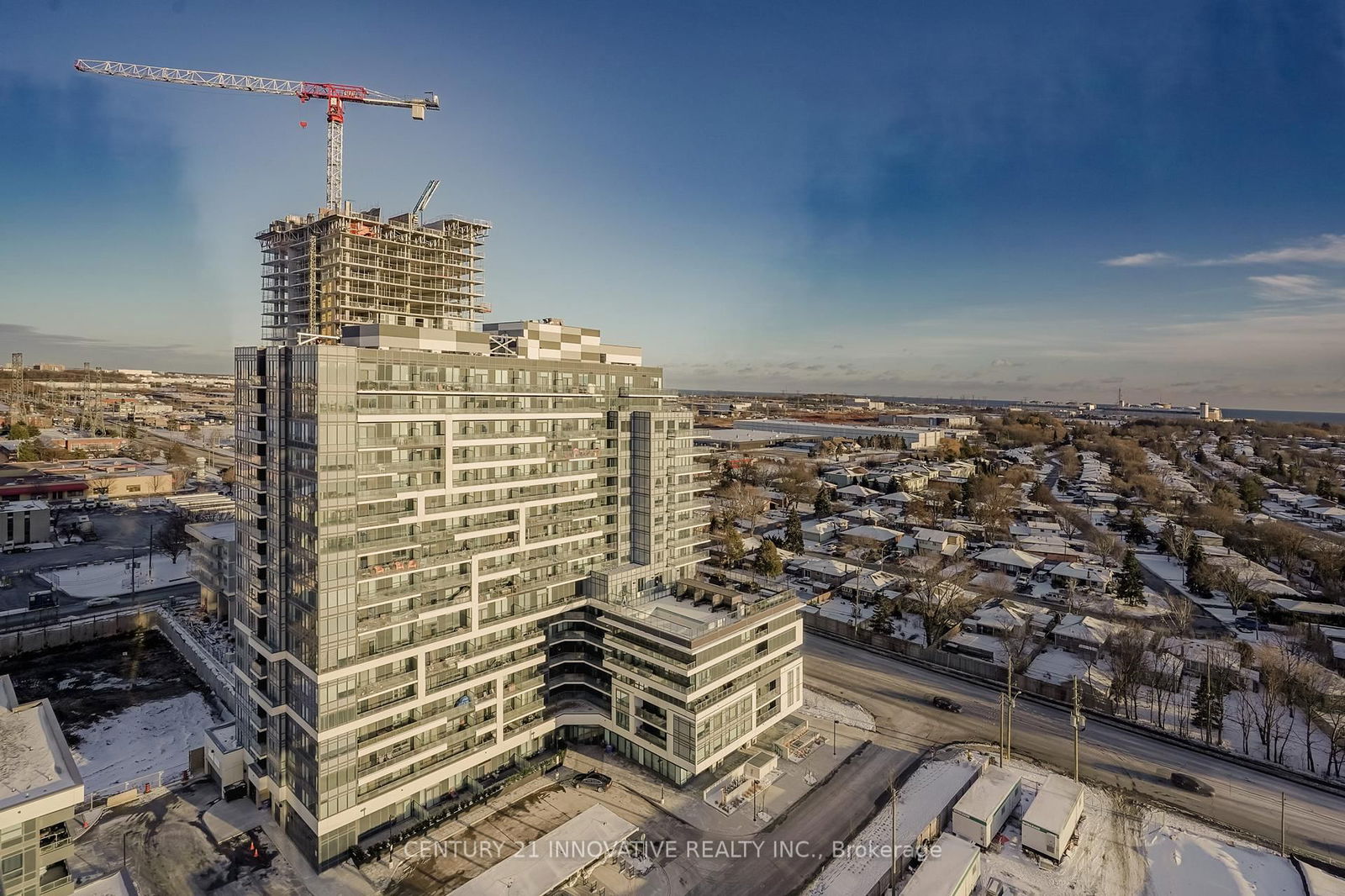Overview
-
Property Type
Condo Apt, Apartment
-
Bedrooms
2 + 1
-
Bathrooms
2
-
Square Feet
1000-1199
-
Exposure
East
-
Total Parking
1 Underground Garage
-
Maintenance
$932
-
Taxes
$2,925.00 (2024)
-
Balcony
None
Property Description
Property description for 412-1665 Pickering Pkwy, Pickering
Property History
Property history for 412-1665 Pickering Pkwy, Pickering
This property has been sold 1 time before. Create your free account to explore sold prices, detailed property history, and more insider data.
Estimated price
Schools
Create your free account to explore schools near 412-1665 Pickering Pkwy, Pickering.
Neighbourhood Amenities & Points of Interest
Find amenities near 412-1665 Pickering Pkwy, Pickering
There are no amenities available for this property at the moment.
Local Real Estate Price Trends for Condo Apt in Village East
Active listings
Average Selling Price of a Condo Apt
June 2025
$545,500
Last 3 Months
$588,500
Last 12 Months
$437,611
June 2024
$535,000
Last 3 Months LY
$178,333
Last 12 Months LY
$410,607
Change
Change
Change
Historical Average Selling Price of a Condo Apt in Village East
Average Selling Price
3 years ago
$615,000
Average Selling Price
5 years ago
$397,500
Average Selling Price
10 years ago
$237,500
Change
Change
Change
How many days Condo Apt takes to sell (DOM)
June 2025
13
Last 3 Months
16
Last 12 Months
22
June 2024
6
Last 3 Months LY
2
Last 12 Months LY
16
Change
Change
Change
Average Selling price
Mortgage Calculator
This data is for informational purposes only.
|
Mortgage Payment per month |
|
|
Principal Amount |
Interest |
|
Total Payable |
Amortization |
Closing Cost Calculator
This data is for informational purposes only.
* A down payment of less than 20% is permitted only for first-time home buyers purchasing their principal residence. The minimum down payment required is 5% for the portion of the purchase price up to $500,000, and 10% for the portion between $500,000 and $1,500,000. For properties priced over $1,500,000, a minimum down payment of 20% is required.






























